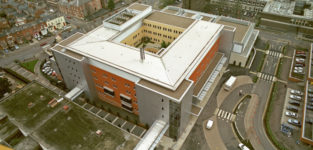The project by H&J Martin Construction comprised a new seven-storey reinforced concrete frame building, erected on a confined site in the middle of a busy major hospital complex and included a fully tanked secant piled basement with a total floor area of 28,090m².
The project, a joint venture partnership of H&J Martin Ltd and John Graham (Dromore) Ltd incorporates 10 linear accelerators, MRI Scanners and an extensive radiotherapy suite. There is accommodation for 84 in-patient beds including five isolation beds, research and development facilities and outpatient clinics for rehabilitation and palliative care.
The building has ten reinforced concrete bunkers on the ground floor to house Radiotherapy equipment, diagnostic facilities on first and second floors and ward accommodation and administration on floors three to six. The structure is a reinforced concrete frame supported on piled foundations, external cladding being curtain walling, with a fully tanked basement constructed from secant piles. Substructure work is below ground water level and involves extensive dewatering.
The complexity of the Building Engineering Services for the varying medical treatment functions and the range of environmental demands of the sophisticated diagnostic and treatment equipment meant the use of more innovative installation techniques and selection of time and energy saving materials and equipment.
The project gained a commendation from the Royal Society of Ulster Architects and was short listed in the Institution of Structural Engineering Design Awards.

