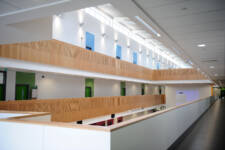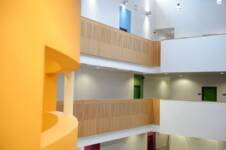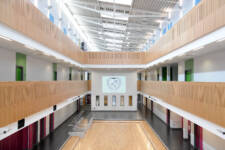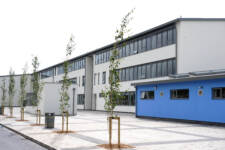This project was a complete new build of a replacement specialist school within an existing educational campus and residential location whilst maintaining safe access and egress for the pupils, staff and parents of two existing secondary schools.
The project was built in three phases with the old school being demolished once the new one was completed in order to complete site works and playing pitches.
The Design & Build of this multi operational 9,000m2 educational building was designed around a central street atrium with the classrooms accessed directly off it over 3 levels.
The new building includes a “Cyberia” study pods on every floor where students can plug in their laptops and continue to work as well as a provision for teachers, admin and staff offices of which each room is sound proofed so that teaching can continue whilst the atrium is in use.



