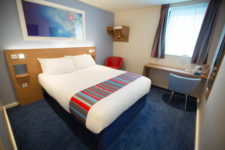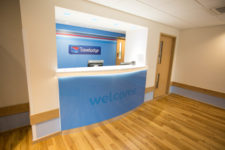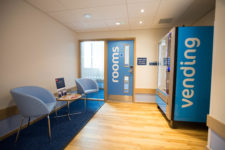H&J Martin Construction completed a £4.5m Travelodge Hotel for their Client, Henry Boot Developments. The yearlong project involved alterations to an existing 3 storey building including change of use to part of ground floor 2 upper floors from retail and offices. A new steel framed fourth storey was installed to create a 59-bedroom Travelodge Hotel over the 3 floors with 4 retail units to the ground floor.
The site was very restricted with a pedestrian shopping mall as a boundary on 2 sides, with a shared service yard on the 3rd side and public footpath on the 4th side. Two of the retails units on the ground floor remained live during the works. All works and deliveries had to be carefully co-ordinated ensuring no effect on the other businesses.
Works involved the demolition of the existing entrance and stairwell to create of a new four storey steel framed front extension incorporating a new hotel entrance foyer, stair case and new 2nd lift as well as replacement of the existing external fire escape. The façade was clad in a mixture of Marley cladding panels and brick slip with a single ply membrane roof to the main building and a green roof to the stair core along with new windows and curtain walling throughout.
Internally everything was stripped back to the concrete frame with new M&E services, lifts, partitions, ceilings, joinery, wall & floor finishes as well as fitted furniture, fixtures and fittings. Bathrooms to the 1st floor were constructed traditionally with prefinished bathrooms PODS being used on the 2nd & 3rd floor which were craned into position.


